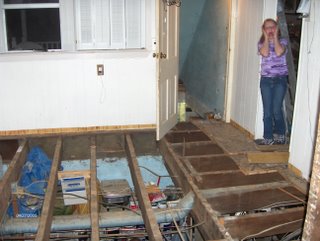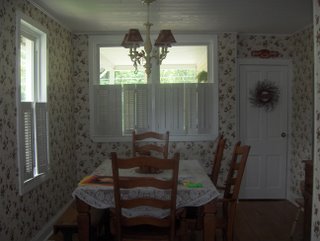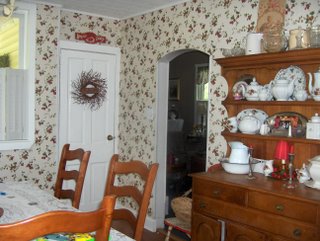We decided on a red, white, and green color scheme last year when we redid the dining room. The kitchen and dining room are adjacent and are almost one big room so when we tackled the dining room we decided to plan ahead and bought enough wallpaper and wood flooring, and ceiling tiles for the kitchen too. Here are a few pics of the dining room re-do, to bring you up to speed and give you an idea of where we're going.
 First, here's one of the few before shots, of the kids being allowed to assist in the demo. Where are their safety goggles???
First, here's one of the few before shots, of the kids being allowed to assist in the demo. Where are their safety goggles??? This is The Viking standing in our basement, or storage cavern, looking up at me where there used to be a dining room floor. We were going to simply refinish the hardwood under the carpet, but when we tore it up we found several layers of linoleum and a very badly damaged floor that needed to be completely replaced.
This is The Viking standing in our basement, or storage cavern, looking up at me where there used to be a dining room floor. We were going to simply refinish the hardwood under the carpet, but when we tore it up we found several layers of linoleum and a very badly damaged floor that needed to be completely replaced. Here's My Girl, hamming it up over having no floor. The removal of the floor upset me immensely. I kept wringing my hands and began calling our home The Crack House. The Viking thought this was hilarious and began answering the door and phone with, "The Crack House, how many kilos you want?"
Here's My Girl, hamming it up over having no floor. The removal of the floor upset me immensely. I kept wringing my hands and began calling our home The Crack House. The Viking thought this was hilarious and began answering the door and phone with, "The Crack House, how many kilos you want?" Fast forward to the finished result. This pic isn't the greatest, but it's the only one that shows most of the room.
Fast forward to the finished result. This pic isn't the greatest, but it's the only one that shows most of the room. This one has a better view of the wallpaper. We'll be using this in the kitchen as well, but only on the upper parts of the wall with white wainscoting below.
This one has a better view of the wallpaper. We'll be using this in the kitchen as well, but only on the upper parts of the wall with white wainscoting below.In keeping with the color scheme, we're painting the cabinets green. Some kind of faded, shabby, vintage green. The cabinets are in good condition and I actually like them so we're just going to paint them, rip a few out, and rearrange a few of the other ones. Today I'm off to Home Depot and Lowe's, if need be, to pick out the paint so for the next 3 days or so I will be fluttering around with millions of little paint swatches, trying to find the perfect one.
My other tasks are to find a sink, stove and dishwasher. The dishwasher is a no-brainer. I want a white one that has a food grinder/garbage disposal in it. I want the one that can tackle an entire cake. And I just want it to get my dishes clean without me having to practically wash them first. The sink is proving to be a bit difficult as I want a vintage porcelain-covered cast iron one but can't use one with a high backsplash. I'm still scouring ebay and craig's list. The stove is another story altogether. I've managed to get my hands on a white 1930's Chambers gas stove and every time I think about it I could just pass out from excitement!! There are a few more details to work out, but it looks like we'll be picking it up this weekend. Keep your fingers crossed!
Okay, off to Home Depot to immerse myself in paint. Figuratively speaking, of course.